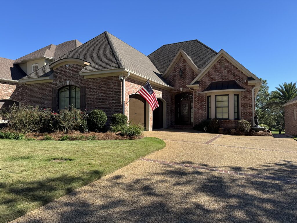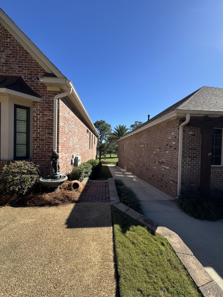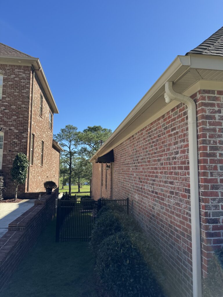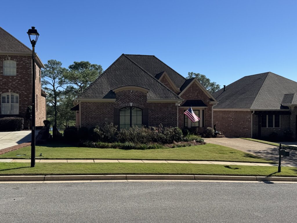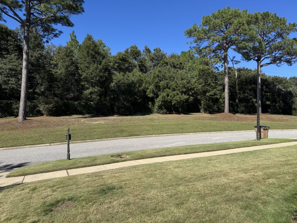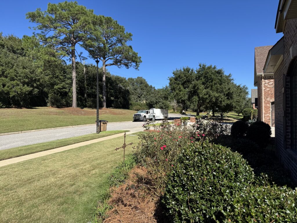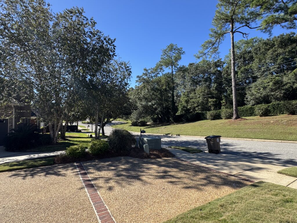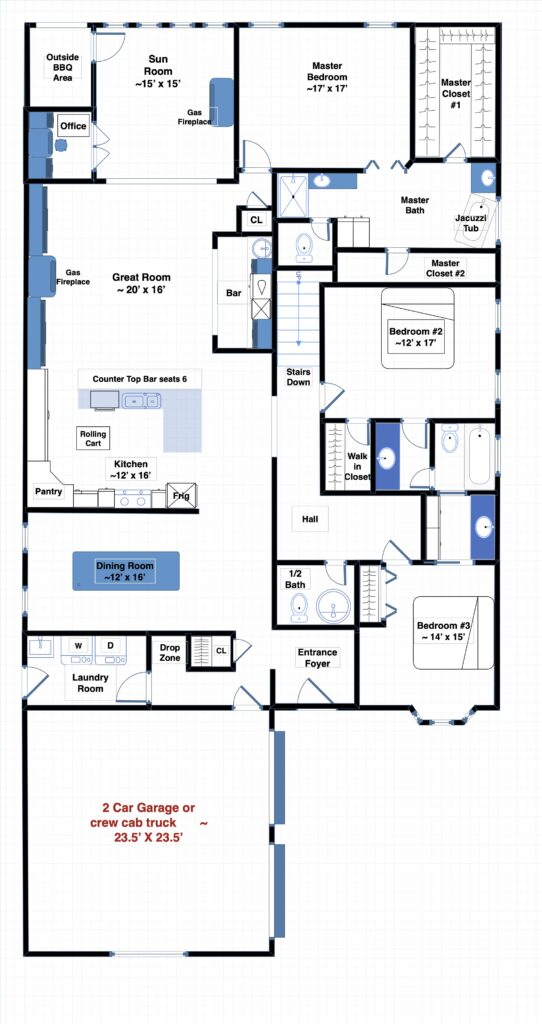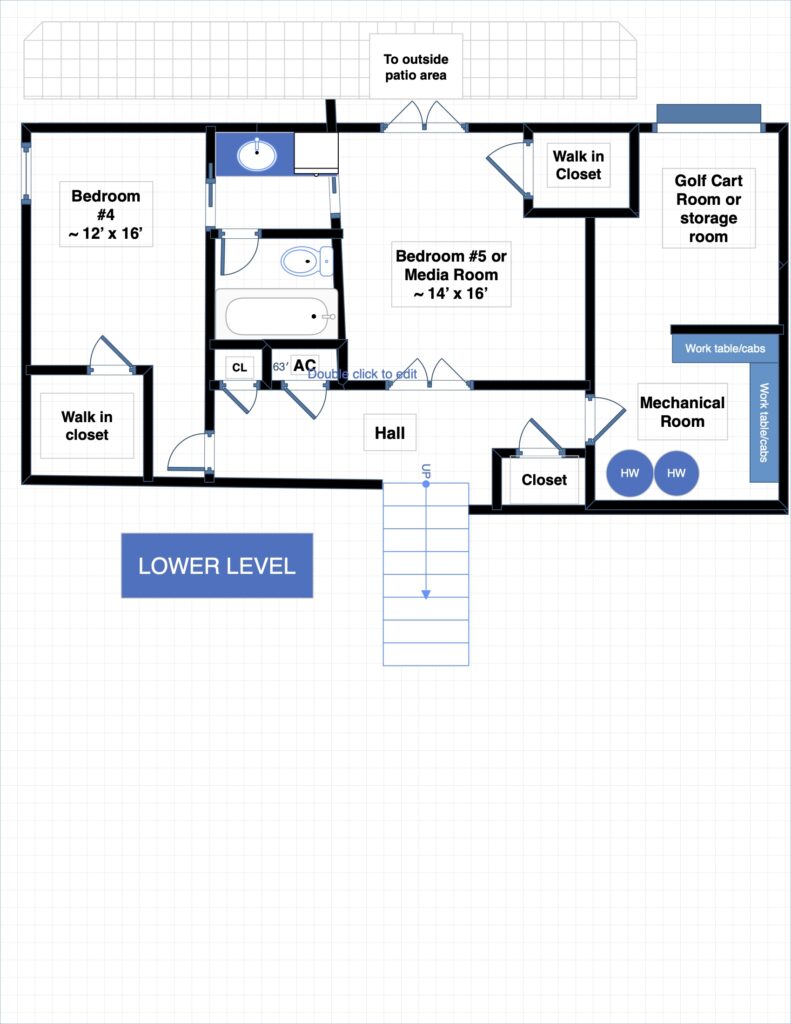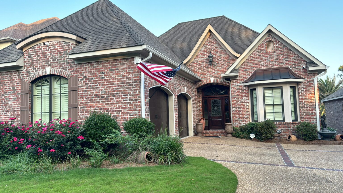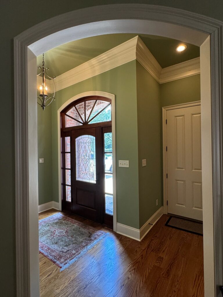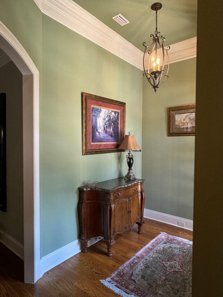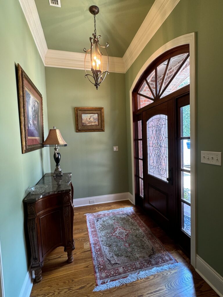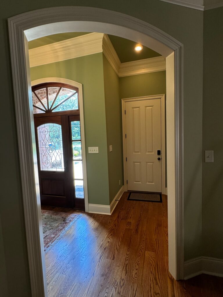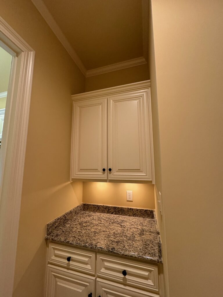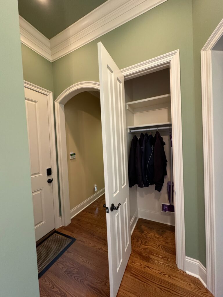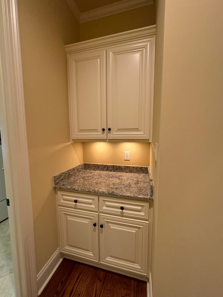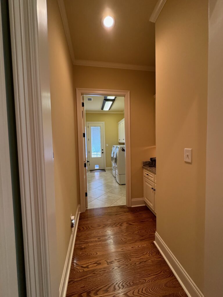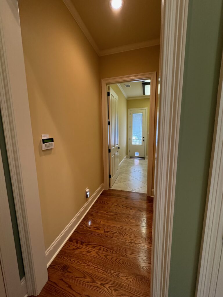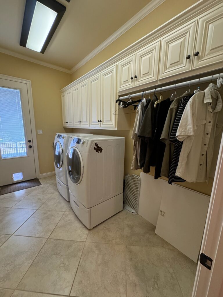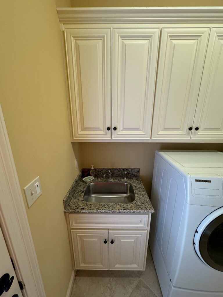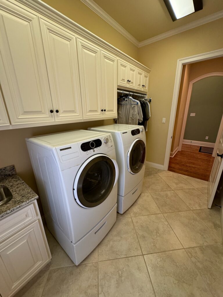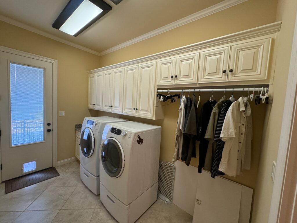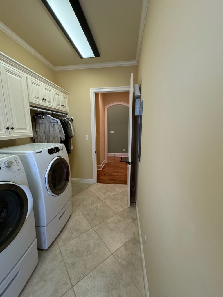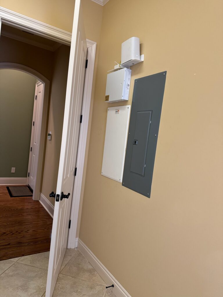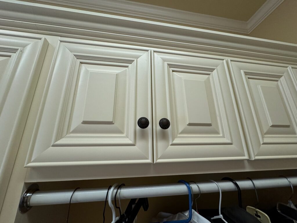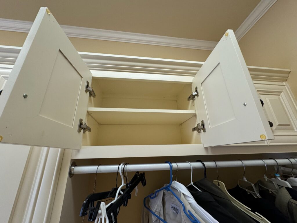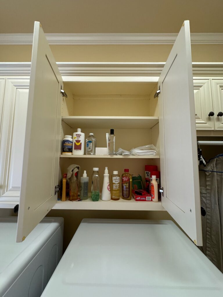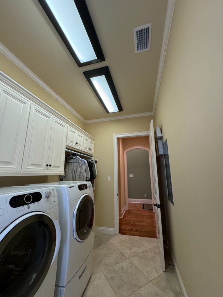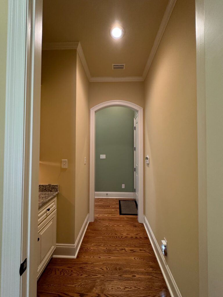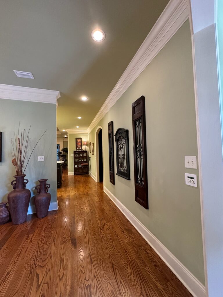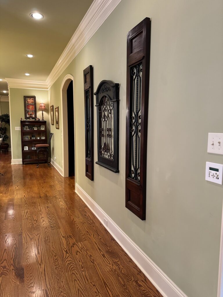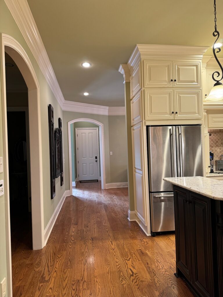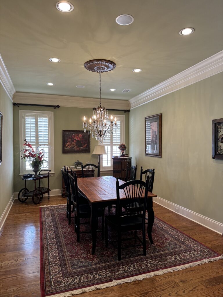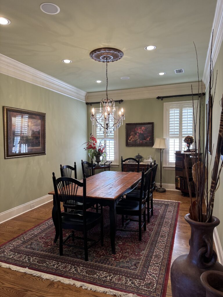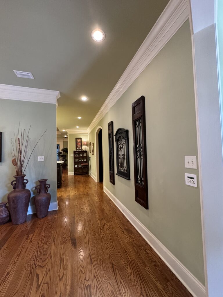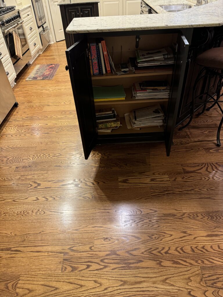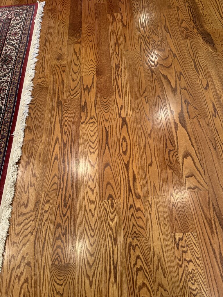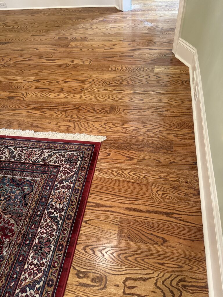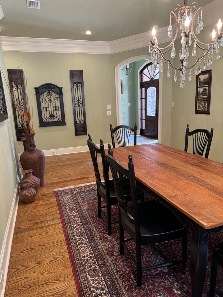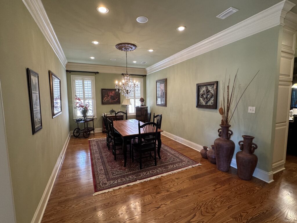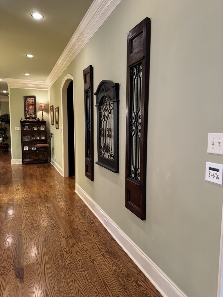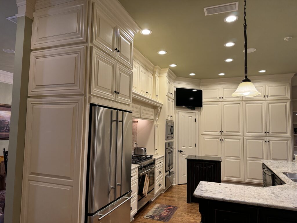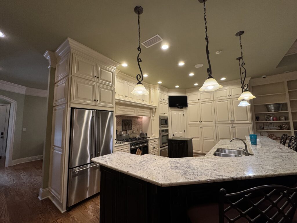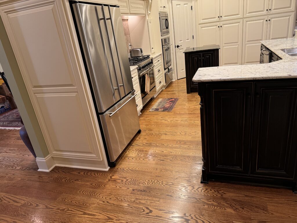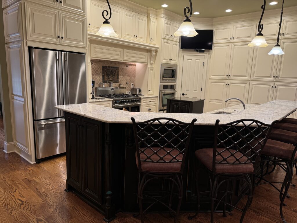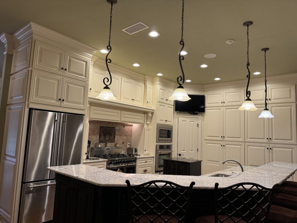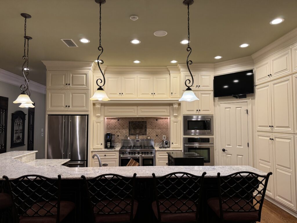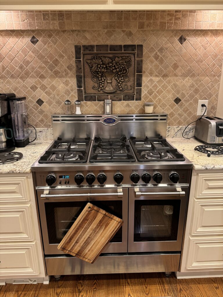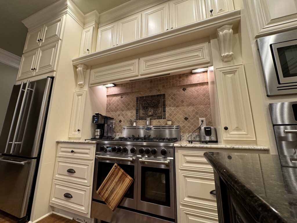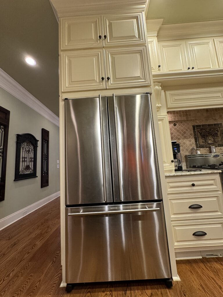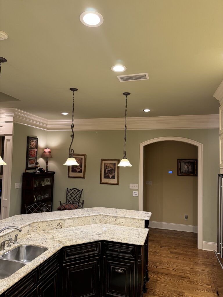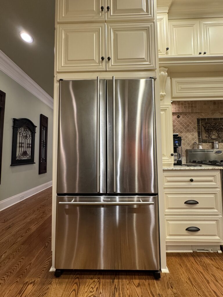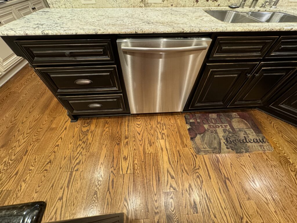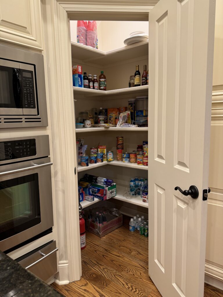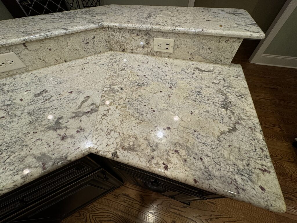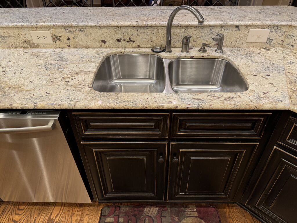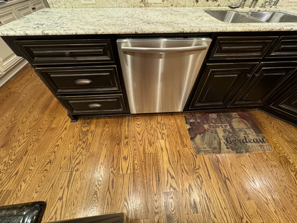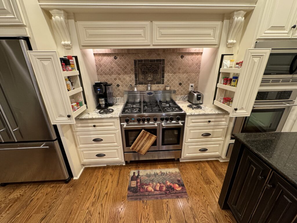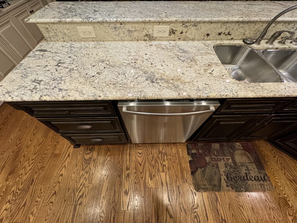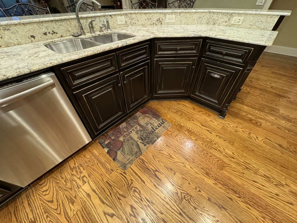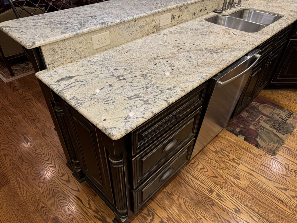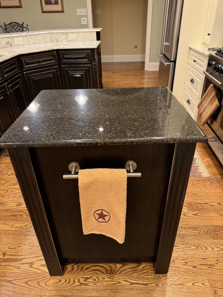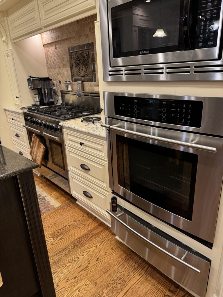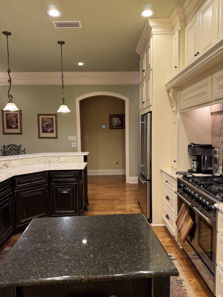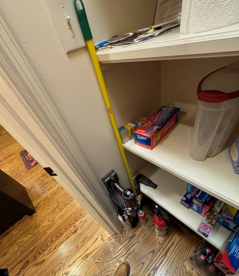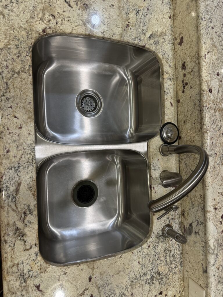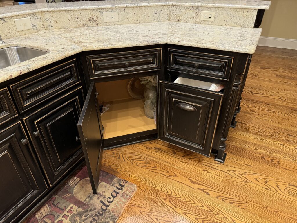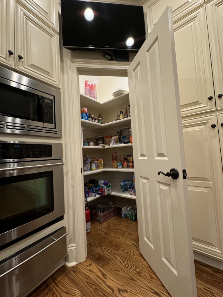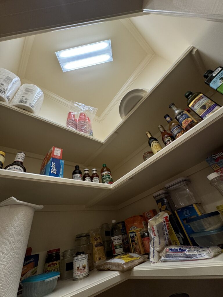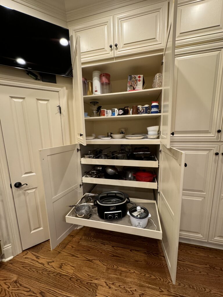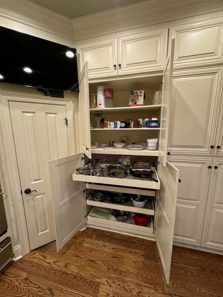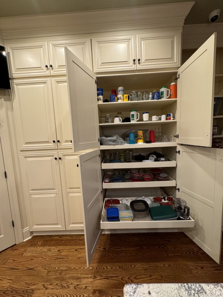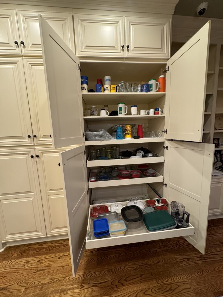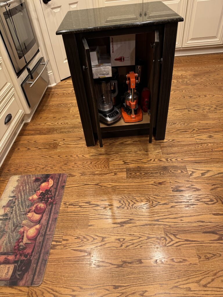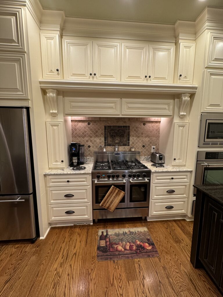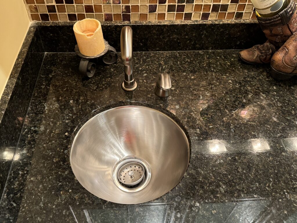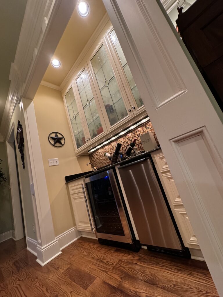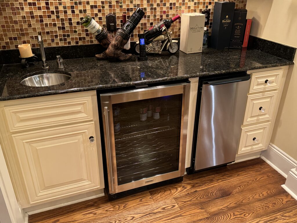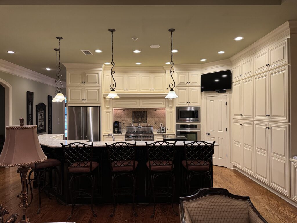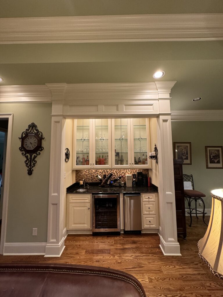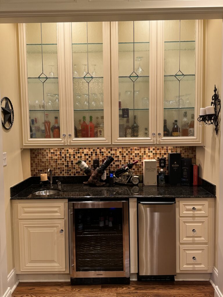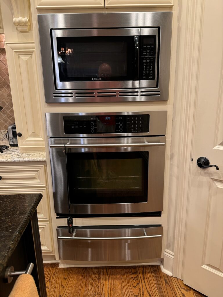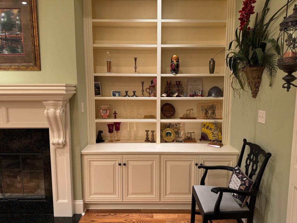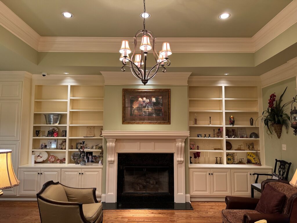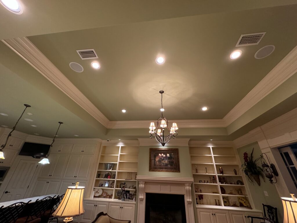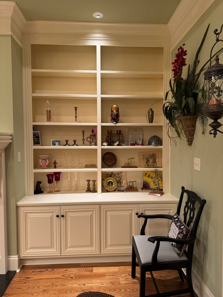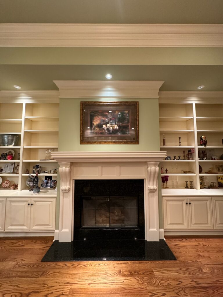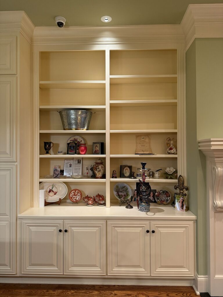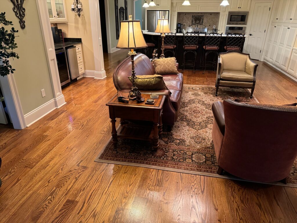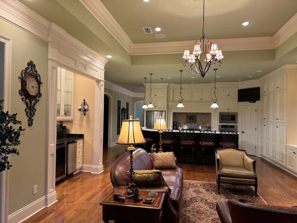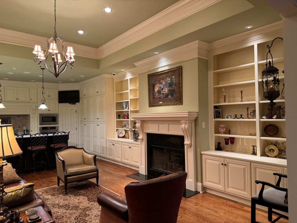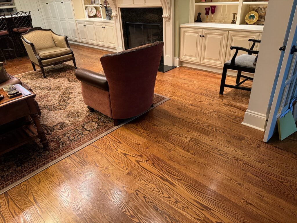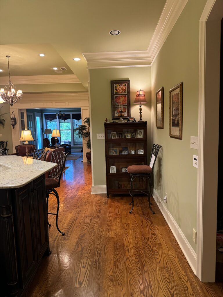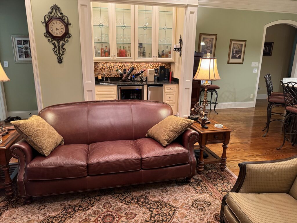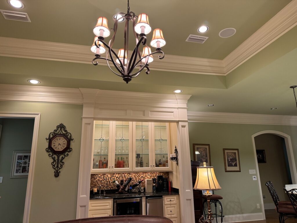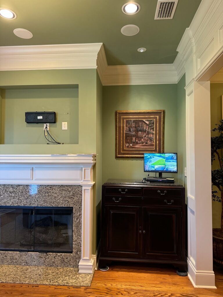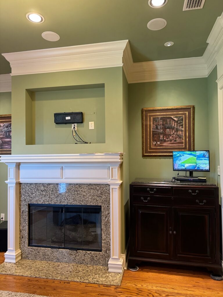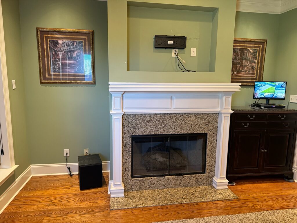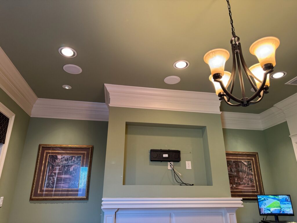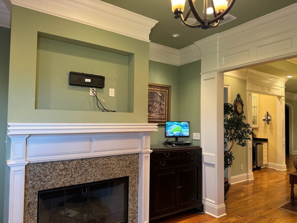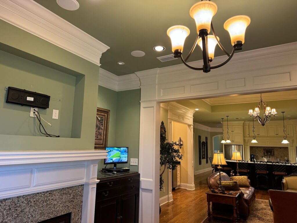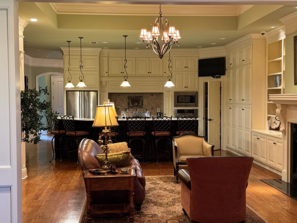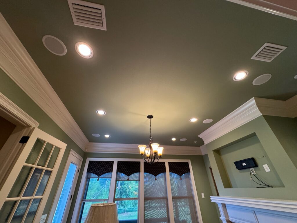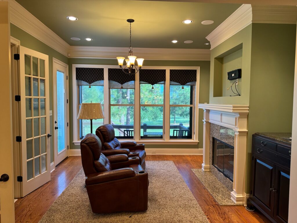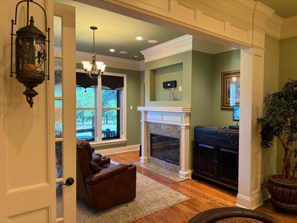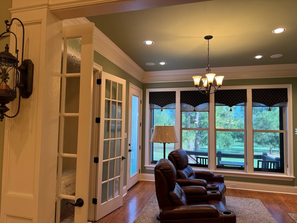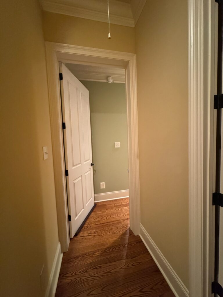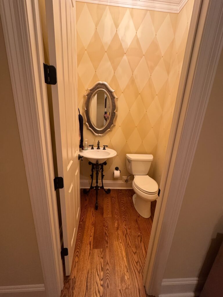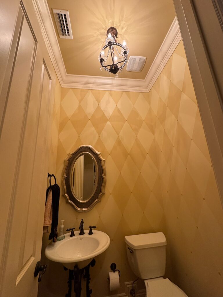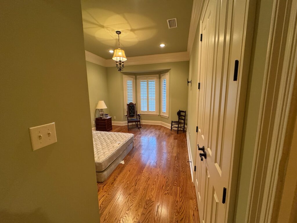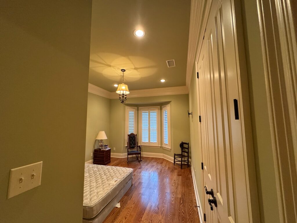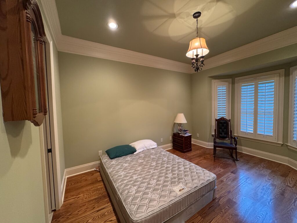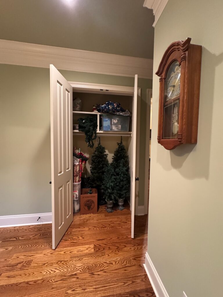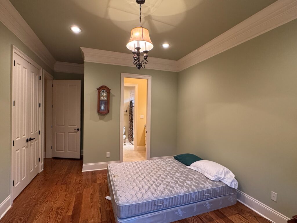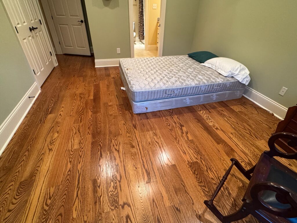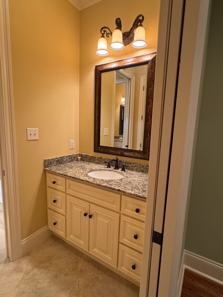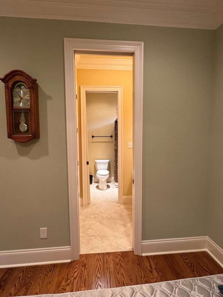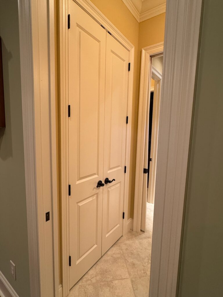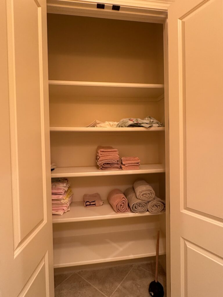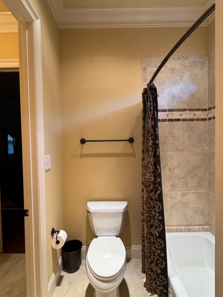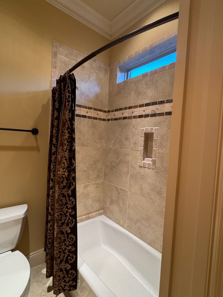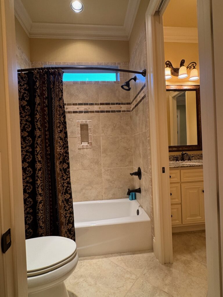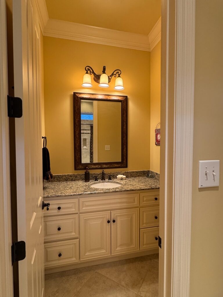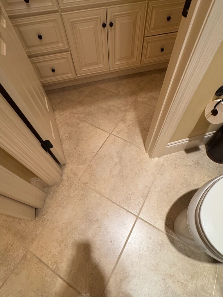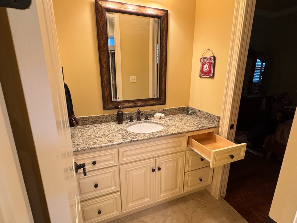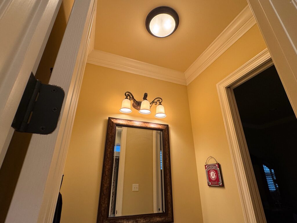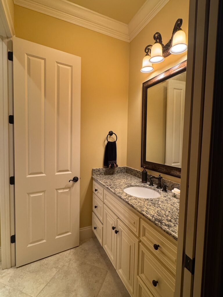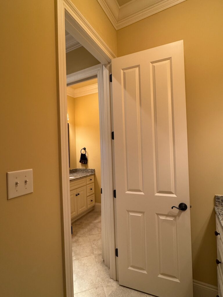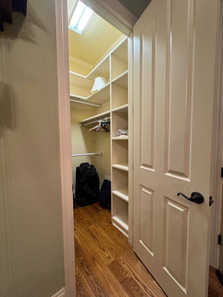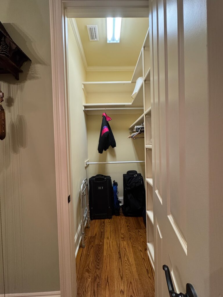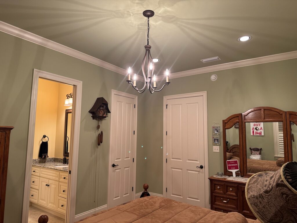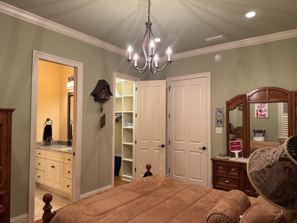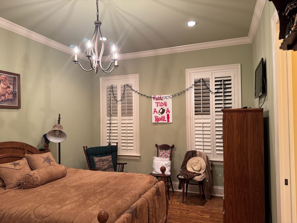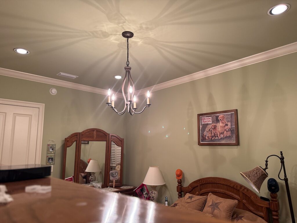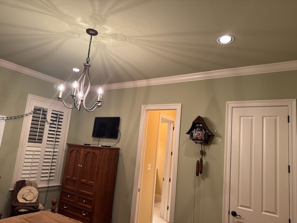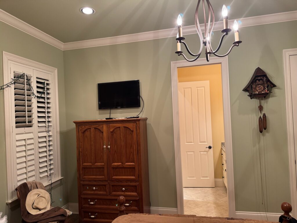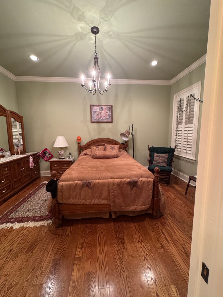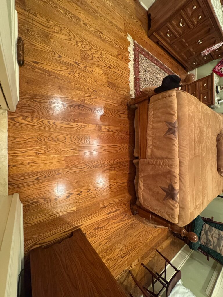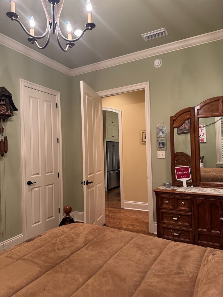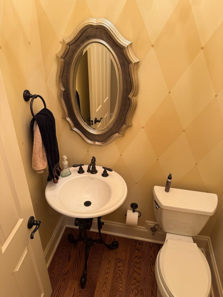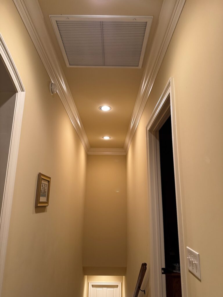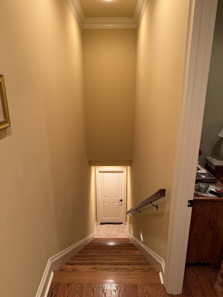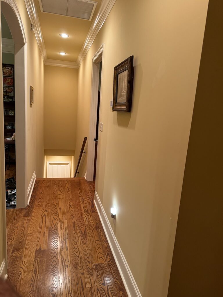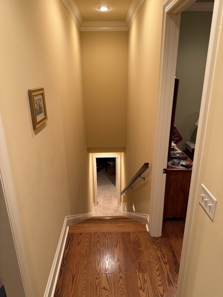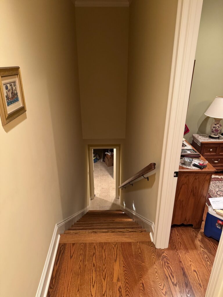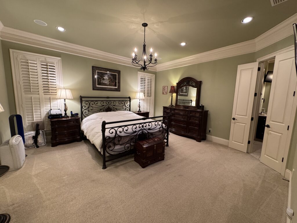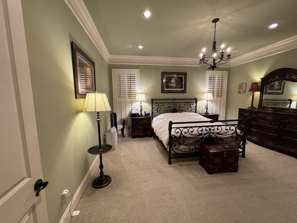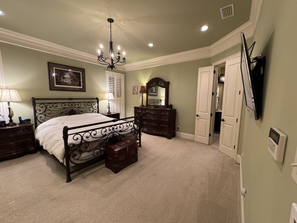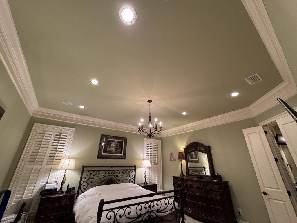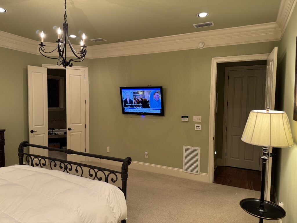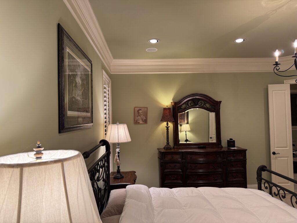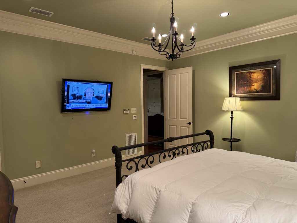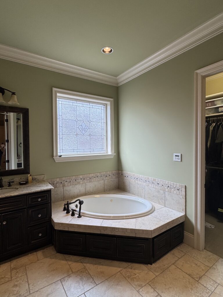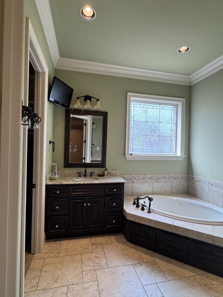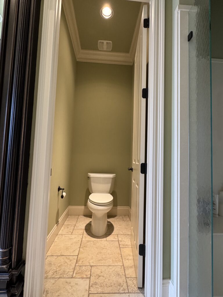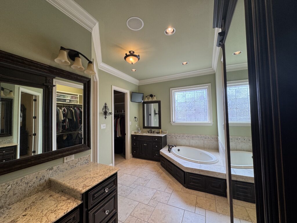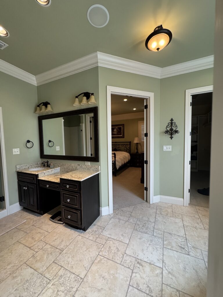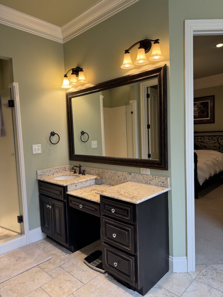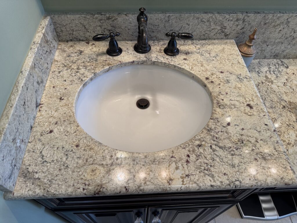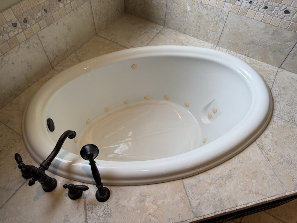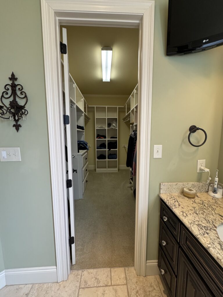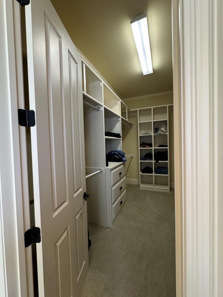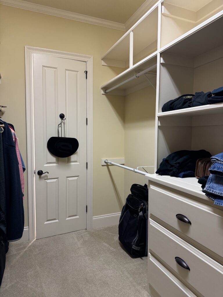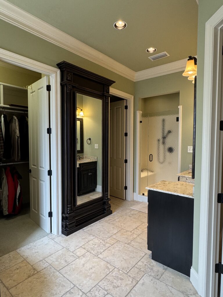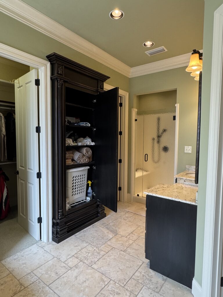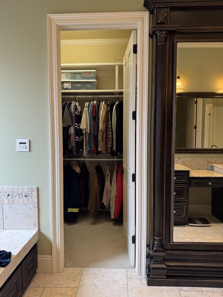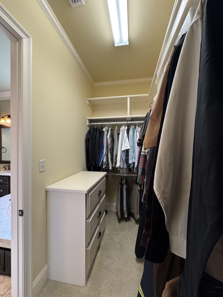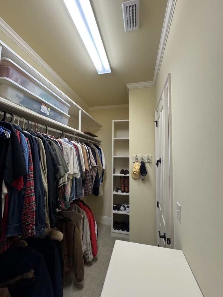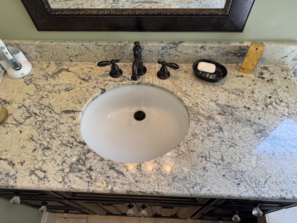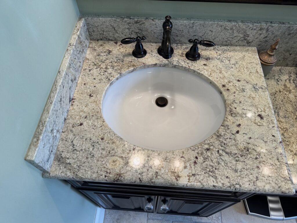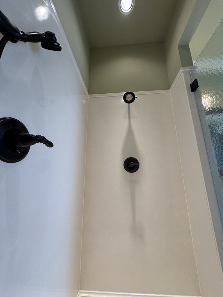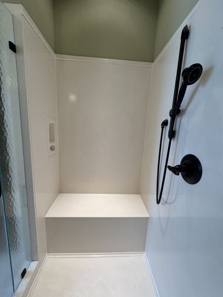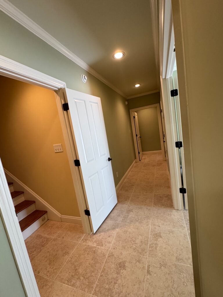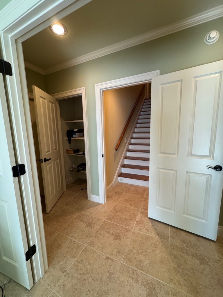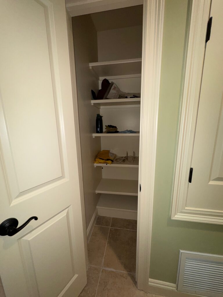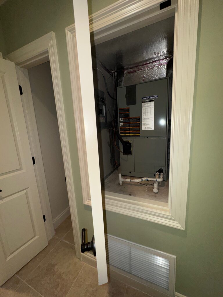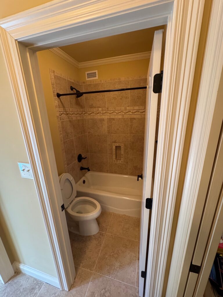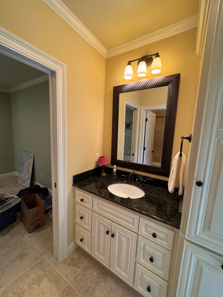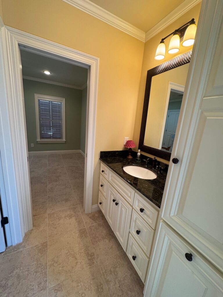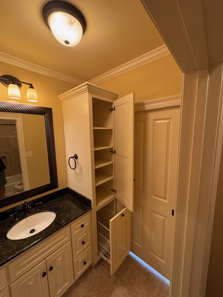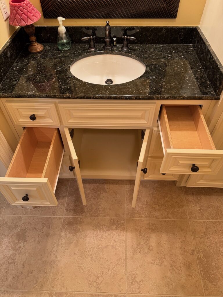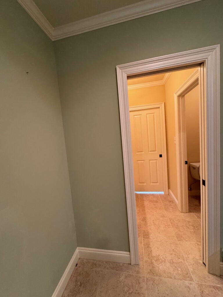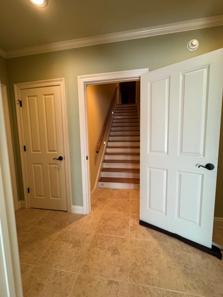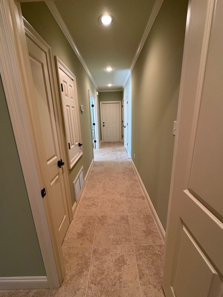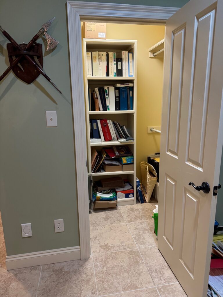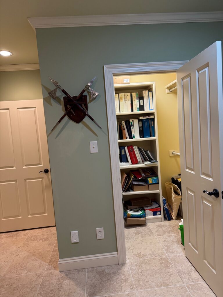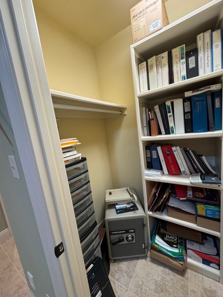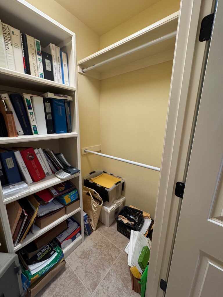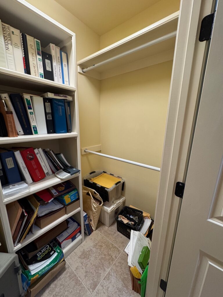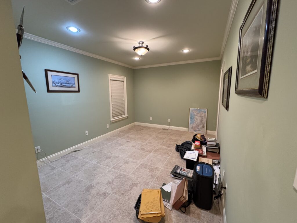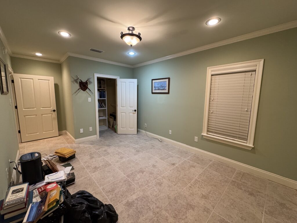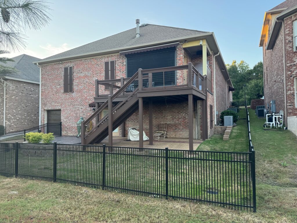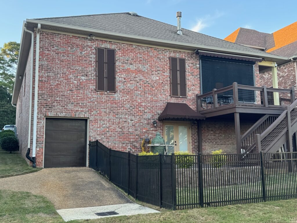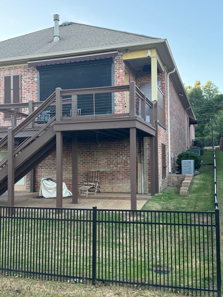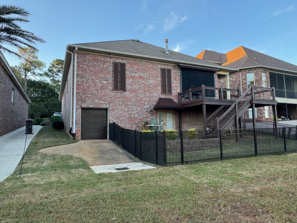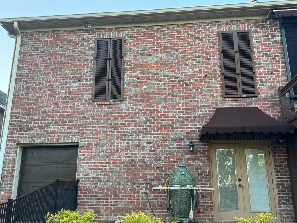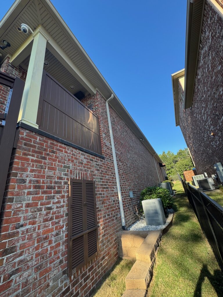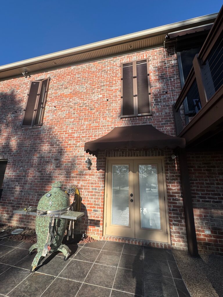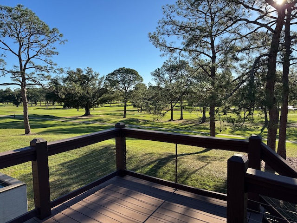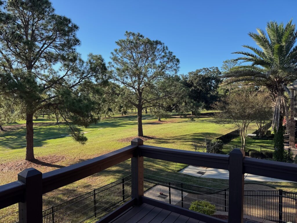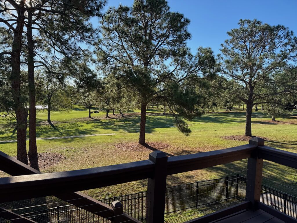Price: $649,999 PENDING - UNDER CONTRACT
FOR SALE BY OWNER
337.739.5339
[email protected]
By appointment only
General:
Built in late 2008-2009
Built by Mobile’s premier homebuilder – Joe Vinson
- Arguable one of the best views in the city of Mobile on golf course and views of Mobile Skyline
- Approximate Lot size: 60.01 front, 142.94 NE side, 60.09 rear, 141.87 NW side. .2 +- Acres or ~ 8,500 Sq Ft
- Approximately 3696 Sq Ft – heated and cooled per recent appraisal.
True custom built home. No expense spared. Move in condition. Total of 5 bedrooms 3 1/2 baths. 3 bedrooms and 2 1/2 baths upstairs. (2) bedrooms and full bath downstairs each with closets. One of the bottom bedrooms can be used as a media or play room with rear door entry/exit to patio and back yard. Full size double car garage with golf cart garage and workshop downstairs.
True custom kitchen with cabinets to the ceiling. Not half or 3/4 cabinets as in most homes. High end luxury Jenn-Air refrigerator, Microwave/combination, Full size Jenn-Air electric oven, warming drawer
- Home is 100% brick except for accent stucco in front bay window. No stucco, hardi planks or wood exterior for maintenance up keep.
- High area. No flood zone
Computer office off of sunroom with custom cabinets and custom opaque glass double doors
Heron Lakes Community. On Heron Lakes golf course hole number 3.
- Street is on cul de sac so less traffic. Side walks for walking accessibility. Street lights. All power lines are underground so minimum effect of power loss due to storms
Conveniently located with 3 minute easy access to I-10 and I-65. Short 10 min drive to Mobile’s new downtown Airport in 2026.
HOA – With covenants and bylaws
- Low property taxes – $2,415 for 2024/2025
- Low utilities due to quality construction: Average utilities throughout the year: Alabama Power – Avg ~$180/Mo. MAWSS domestic water, sprinkler system, sewage – Avg ~$60/mo. Spire Natural Gas – Avg ~$25/mo. ATT Fiber and Xfinity cable available as well. ATT, T-Mobile, and Verizon good home wireless cellular service.
1 1/2 story
High wood deck with composite decking overlooking golf course
Enclosed aluminum fence for small dog on NE side and rear yard. Has (2) entrance gates.
10 Foot ceiling upstairs trayed to 12 foot. 9 foot ceilings downstairs
Extra wide custom crown molding and baseboards throughout home
Solid oak hardwood floors. Not lesser quality engineered or plank flooring
Custom tile in laundry room and all bathrooms upstairs. 1/2 bath has oak wood floor. Custom tile throughout downstairs. Carpet in master bedroom and master closets only.
Custom drawers and closets with ample storage. Custom full raised panel cabinet doors. Master bedroom has his /her separate closets with built in cabinet drawers
(2) granite face vented gas fireplaces with custom mantel above. Logs are upgraded
Golf cart garage with workshop below and in the rear of home. Has cabinets and work table. (2) 50 Gal commercial hot water heaters (Total of 100 gals hot water in series for lower energy costs) in condition workshop/mechanical room for easy access and maintenance/change out unlike in homes with hot water heaters in the attic.
- 200 Amp service panel with additional service panel for downstairs.
(2) electric AC with heat pumps. One for upstairs and one for downstairs.
- 220v 50A plug in garage to potential use for EV Level 11 fast chargers or other use.
WiFi programable thermostat with App
WiFi garage door opener with App and Amazon in garage delivery availiable
WiFi 5 zone Hunter sprinkler system with App for lawn and flowerbeds. Sprinkler system has separate water meter. No sewage charge as in domestic meter use.
Lawn has premium Zeon Zoysia grass that is a fine blade, low maintenance, traffic and drought tolerant, slow growing, low fertilizer needs that turns and emerald green in growth season. Grows thick to reduce the weed growth. Goes dormant in the Winter time from October to March with no growth and no need to cut grass.
Front fountain with switch inside and plenty of outside plugs to holiday decorations
Rain gutters around entire home that drain to underground ditch in rear of yard or to driveway away from the house
Aluminum clad double pane windows on front of home
Plantation shutters throughout home including garage
- Plenty of electrical sockets in ever room. In floor sockets in Living room area, sunroom area. Majority of light switches have dimmers. Some light switches have WeMo WiFi App programmed settings.
Solid wood interior doors throughout home. Not the cheaper hollow core doors.
Back door upstairs natural gas hookup for barbeque grill with custom aluminum solid privacy wall
Riccar central vacuum for whole house with (1) under cabinet built in dustpan vacuum in kitchen to sweep up debris and (1) under cabinet built in dustpan vacuum in master bath to sweep up debris. Other Vac connections spaced around the home interior. Additional Vac in garage for cars.
Custom hurricane aluminum shutters and lockable in rear of home and one on side window that meets Dade County, FL hurricane protection. Also. Plexiglass panels cut to fit doors, plywood panels and hurricane fabric to fit rear door. Electric hurricane wind awning to cover rear windows in sunroom.
Both garage doors are arch design and upgraded and reinforced with extra bracing struts wind load on all 5 panels to withstand very high wind loads. One door is WiFi control with Amazon key in garage delivery availiable.
Wired monitored alarm system, smoke and fire protection to doors and windows with external speaker in attic. (3) panels: one by entrance garage door, one in master bedroom and one downstairs. Not the cheaper wireless security systems.
(8) up to 4K Cat 5e ethernet cameras with NVR to record up to approximately 40 days of video. (1) camera inside home. Can be monitored away with app and from computer. SCW (Security Camera Warehouse) system. Not the cheaper wireless camera systems. No monthly charge for camera monitoring
Leviton Networks access panel in laundry room where all cable TV, phone and ethernet cables come together for easy access. Cable, telephone connections in all rooms. Some have ethernet connections.
- Schools: WP Davidson HS, Pillians MS, St Dominic catholic, St Lukes Episcopal School, and Kate Shepard ES
- All items to be verify by buyers and/or buyer’s agent.
